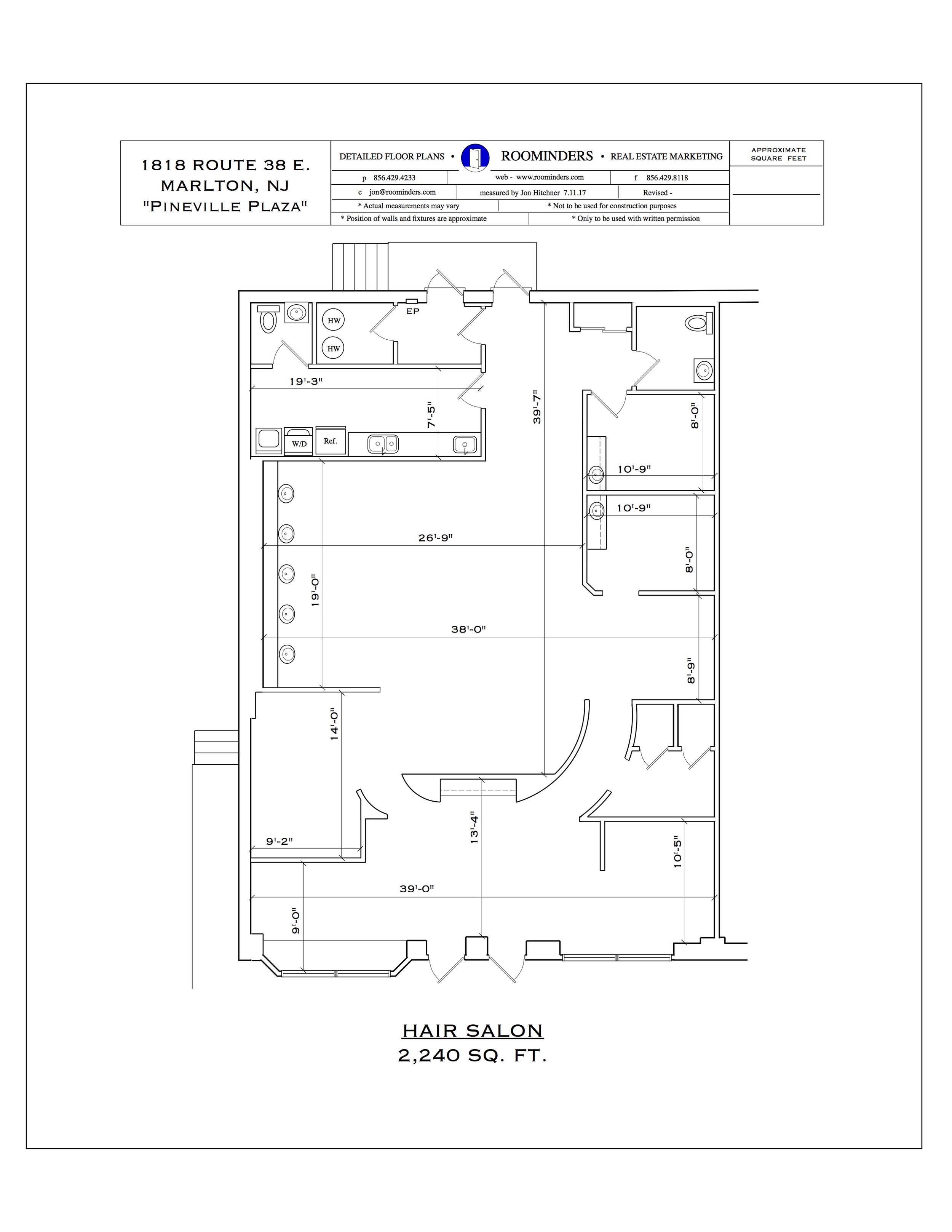Fast & Reliable Floor Plans
Three decades of proven expertise in as-built drawing and CAD drafting services for commercial, institutional and residential properties
Our Services
We are a highly experienced drafting service providing as-built CAD floor plans that help our partners plan and market their projects efficiently and cost-effectively.
What makes us different is we are not only willing and able to get to your property quickly, but we also then rapidly turnaround a highly accurate drawing you can trust when planning and promoting your project.
Since our founding in 1994, we have measured millions of square feet of commercial properties, retail complexes, traditional office spaces, large warehouses, medical outpatient buildings, and more.
Whether your project is a 350-square-foot traditional office suite or a 350,000-square-foot warehouse, we take the same pride in the finished product.
Learn more about our sample pricing below, and contact us at any time for your custom quote.
Office / Medical Building
8-18 cents per square foot
Plus $45 Per Plan
Warehouse / Industrial
3-10 cents per square foot
Plus $45 Per plan
Flex / Retail
5-12 cents per square foot
Plus $45 Per Plan
Pricing is variable depending upon the type of business and complexity of the space. Travel and custom space planning fees may also apply. Contact us to go over the details of your particular property and get your tailored quote today.
What you can expect working with us
We locate all walls, windows, doors, columns, post, elevators and stairs, including important dimensions like ceiling heights and other building amenities.
We calculate and highlight usable and rentable square feet per ANSI/BOMA 2017 Standard Methods of Measurement, as well as the common area factor, allowing you to be confident in your buildings size and maximize your properties rentability.
We give the option to calculate the office space square footage of a building using "BOMA - Method A" or multiple load factor or use "BOMA - Method B", which uses a single load factor for the building.
We are also able to show potential changes to the layout quickly, easily and cost effectively. This can provide a beneficial first step with any proposed projects.
CAD files are sent to you via email in a variety of viewable/printable formats including PDF & DWG.
You can use the plans how you see fit! Our clients often use our work for space planning and design, as well as for both print and digital marketing The plans may be attached to emails, websites, and brochures and be viewed in the field on your phone or tablet.
Example square footage spreadsheet
Hi, I’m Jon.
I started Roominders in 1994. I had been working in the construction industry when I learned the future potential of computer-aided design (CAD), which turned out to be even more than I expected.
Thirty years later, we have measured and drawn millions of feet of commercial and residential properties. I know from decades of experience that having highly accurate square footage numbers for your office, retail, warehouse or industrial building can be extremely important for a sale or lease.
For that reason - as many of our satisfied customers will tell you - we are known for efficient, dependable service and delivering highly accurate as-built floor plans. In fact, I am certified by the Building Owners and Managers Association (BOMA), and I’m still usually the one taking the measurements of your property by hand to make sure the job’s done right.
Whenever you have a project that needs to be done quickly and done well. give me a call or send me an email.
Some of our current and previous client partners
Colliers International
Healthcare Realty Trust, Inc.
NAI Mertz
CBRE
MSC - Retail
MRA Realty, Inc.
Markeim - Chalmers, Inc.
Wolf Commercial Real Estate
The Cotswold Group Inc.
TJL Management
Wharton Equity Partners
Strategic Funding Alternatives, LLC
R.J.S. Properties
Rose Commercial Real Estate
Trinity Health
Crozer Health
Friedman Realty Group
The Streamwood Company
Levco Enterprises Inc.
Thomas B. Wagner Architect
Jay Reinert Architect
Berkshire Hathaway
BHHS Fox & Roach Realtors
Coldwell Banker
Lenny, Vermaat & Leonard Inc.
Catalyst Investment Partners
[Your Brand Here!]

"Jon has been a part of the Markeim Chalmers team for over 20 years. His space planning services are accurate, returned quickly and fairly priced. With Jon's assistance, we have secured deals in all aspects of commercial real estate: industrial, office and retail."
- Fred Berlinsky, Esq., President, Markeim Chalmers, Inc.

“Roominders’ detailed floor plan played a crucial role in our successful acquisition with a truck terminal over three hours away from our office. By providing a clear visualization of the complex layout, it allowed us to fully understand the facility's structure without needing multiple on-site visits. This understanding was essential in ensuring the investment met our criteria and saving us valuable time and resources in the process.”
- William Slater, Project Manager, Catalyst Investment Partners





